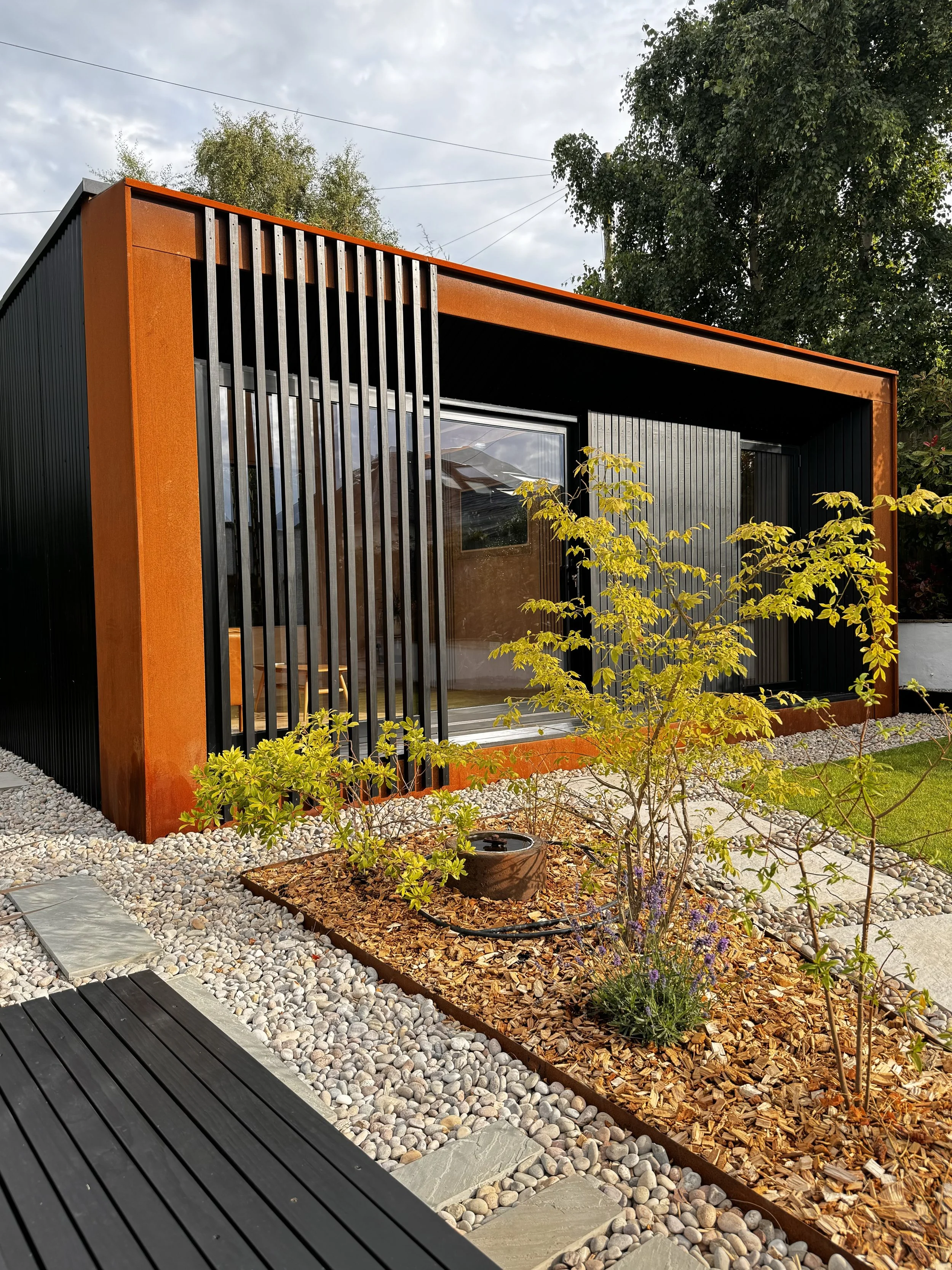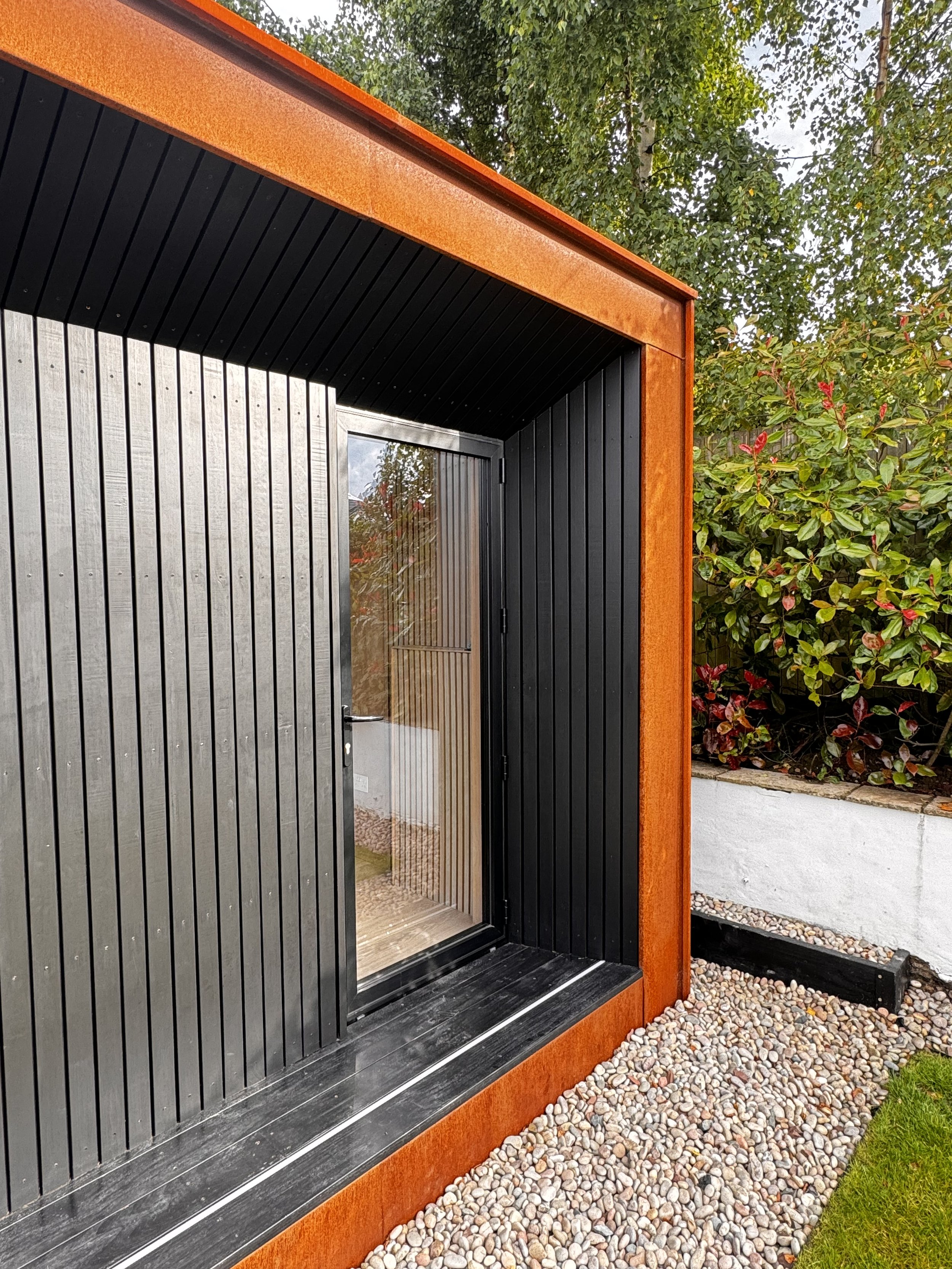
In January 2023, MDA Studio embarked on a personal project — the design and construction of a garden room to serve as both office and meeting space for the practice. This was an opportunity to explore low-energy, sustainable design principles on a small scale, while creating a warm, practical, and characterful space for creative work.
The building combines corten steel and black timber cladding to create a striking, contemporary exterior that will continue to evolve over time. Internally, we lined the walls with a cost-effective plywood and treated it with Osmo oil to gently lift the tone, offering both protection and a Scandinavian-inspired aesthetic.
The project is a clear demonstration that with careful detailing and considered choices, modest materials can be elevated to create a rich, inviting, and enduring space.
Designed with sustainability at its core, the structure sits on screw pile foundations to minimise ground disturbance, and every material used has been chosen for its recyclability. The low-energy underfloor heating system, made from recycled tires, reinforces the building’s commitment to a low carbon footprint — without compromising comfort.
This garden room is more than just a workspace — it’s a reflection of our design values: simple, sustainable, and thoughtfully crafted.











