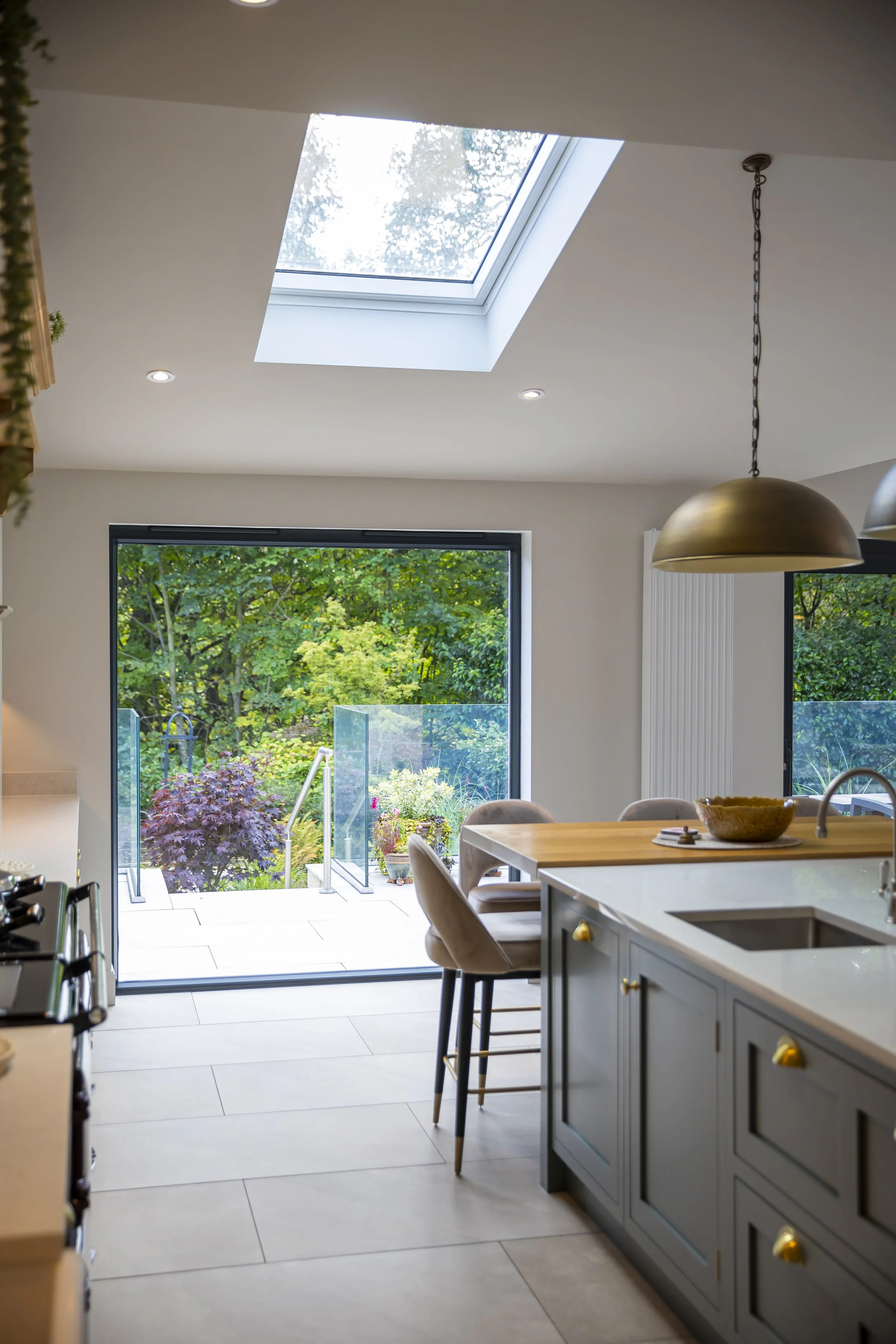
This contemporary house extension in Balerno began with a client who was looking for something different — a project that would go beyond the conventional and bring a distinct architectural character to their home. After meeting with several architects, they chose to work with us because of our design-led approach and shared ambition to create something unique.
The design centres around a striking reconfiguration of the roofline. By raising the roof over the new dining space, we were able to open up dramatic views to the surrounding greenery and bring more natural light into the heart of the home. This subtle architectural move not only transforms the volume of the space but also creates a stronger connection between the interior and the landscape.
The project also involved a full transformation of the ground floor into a flowing, modern kitchen, living, and dining area — designed for everyday comfort and connection. Externally, we replaced an old timber deck with a large landscaped patio space, complete with frameless glass balustrading to maintain uninterrupted garden views and a sense of openness.
This is a home that now feels renewed — defined by clarity, simplicity, and a tailored response to both client and context.











