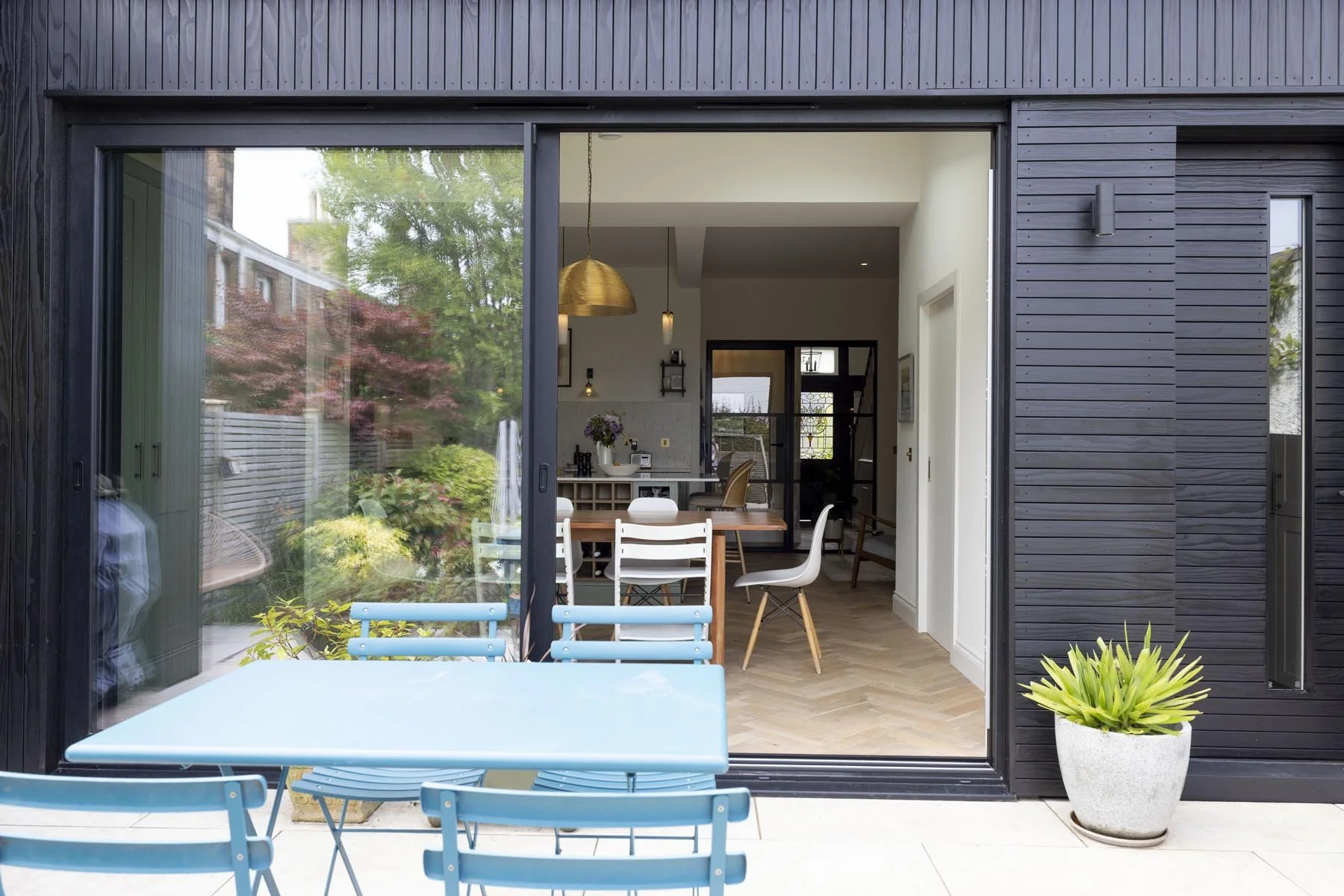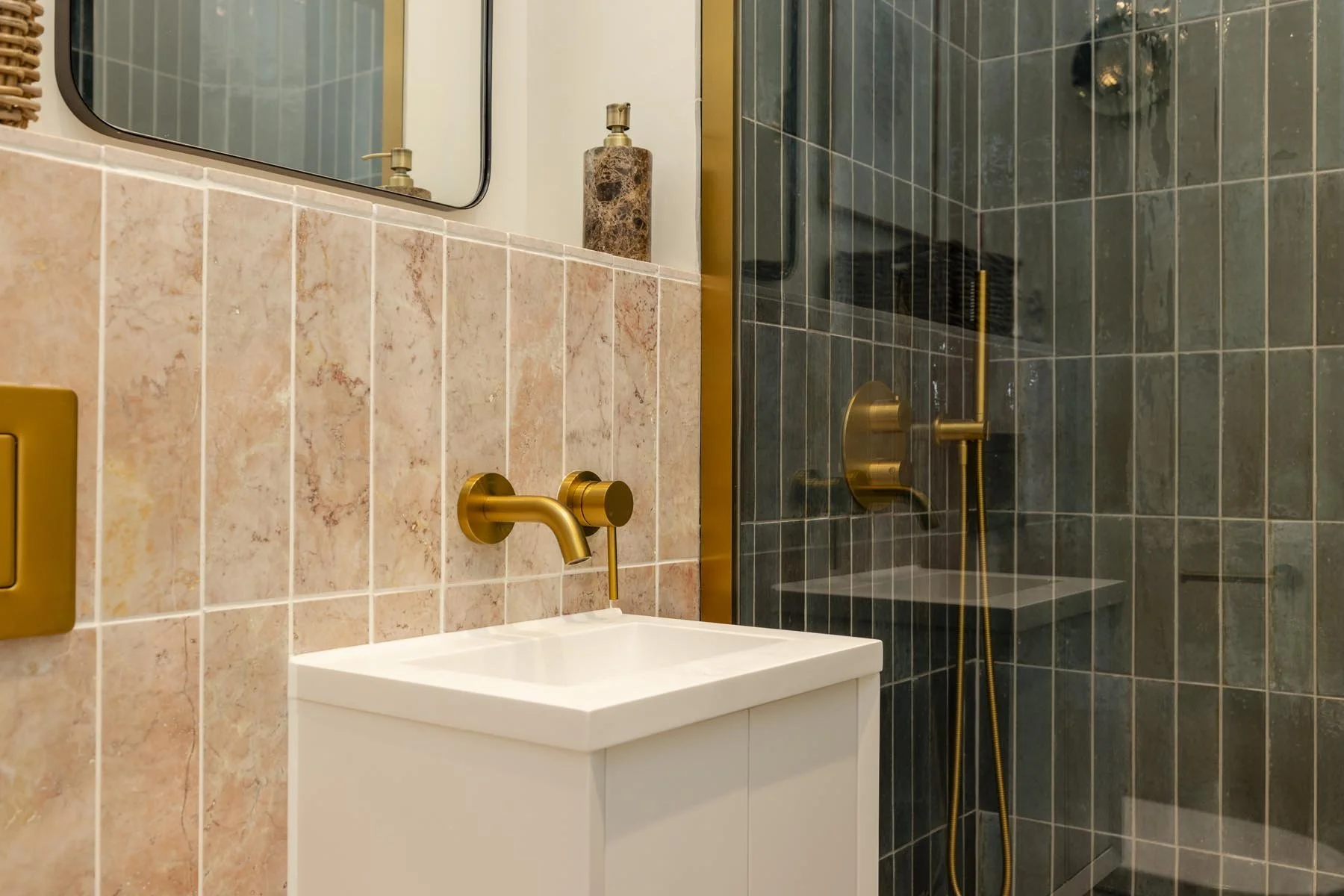
House Extension in Morningside - Edinburgh
This residential project in Morningside, Edinburgh, reimagines a traditional terraced home with a beautifully considered rear kitchen and dining extension. The brief was to unlock the home’s potential by creating a brighter, more connected ground floor — one that supports modern family life while respecting the character of the original building.
A key MDA Studio hallmark is establishing a strong visual connection from the front of the house right through to the garden. Here, that idea is brought to life with a carefully framed line of sight through the hallway, enhanced by new Crittall-style glazed doors and a full-width sliding glass façade opening onto a sunlit patio.
The new kitchen-dining space is defined by light and volume. Rooflights bring daylight deep into the plan, while full-height bespoke cabinetry in a muted sage green adds functionality with elegance. The interior palette blends soft neutrals, natural textures and warm herringbone flooring to create a welcoming, timeless aesthetic.
Externally, the extension features black timber cladding, modern outdoor lighting, and a clean garden patio framed with planters — creating a private, usable outdoor room in the city.
This project is a perfect example of how contemporary architecture can transform a traditional Edinburgh home, creating light-filled, flexible spaces for everyday living.
Thinking of something similar? - Book your consultation here
Works undertaken by Rollo Developments
Photography by Philip Stewart














