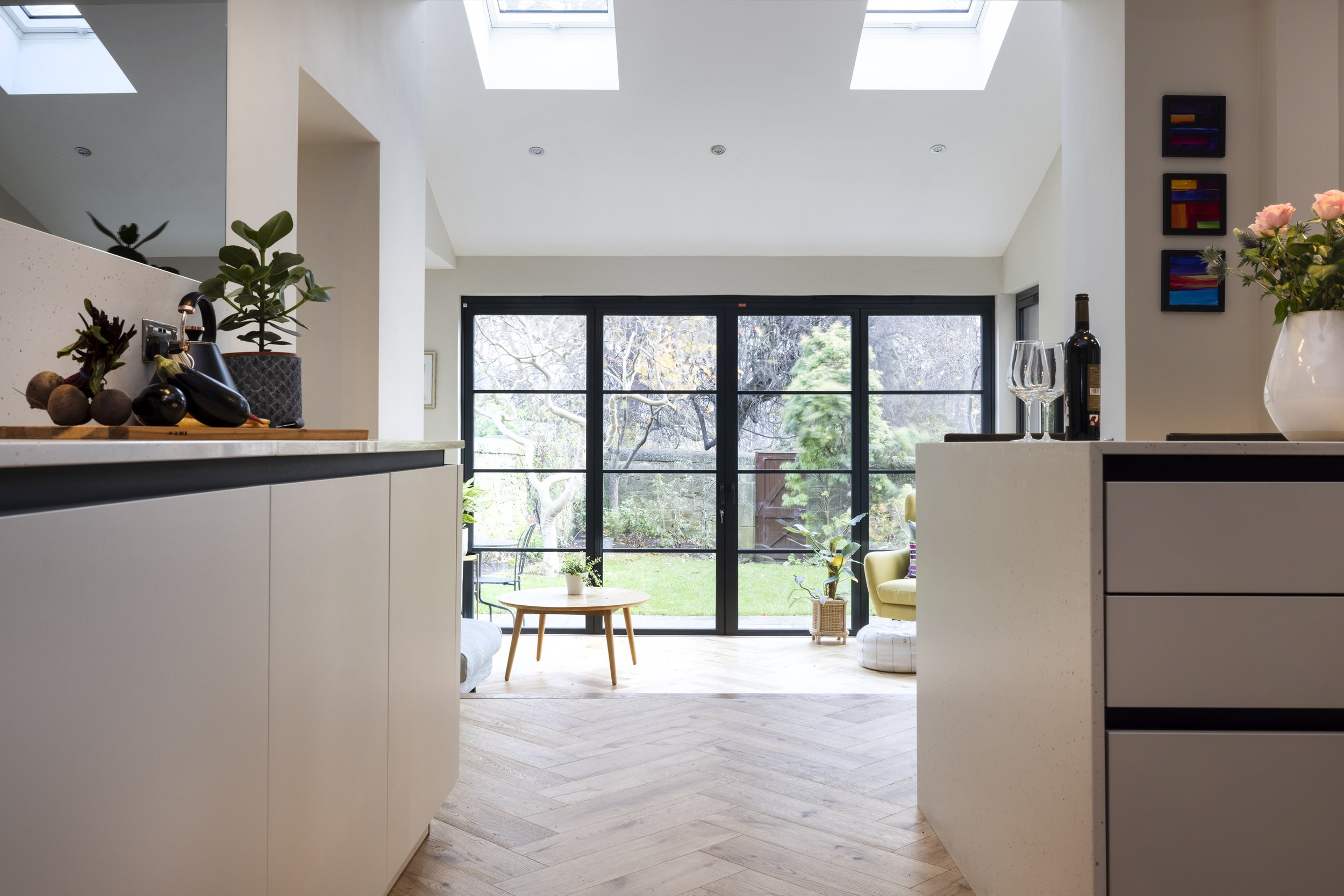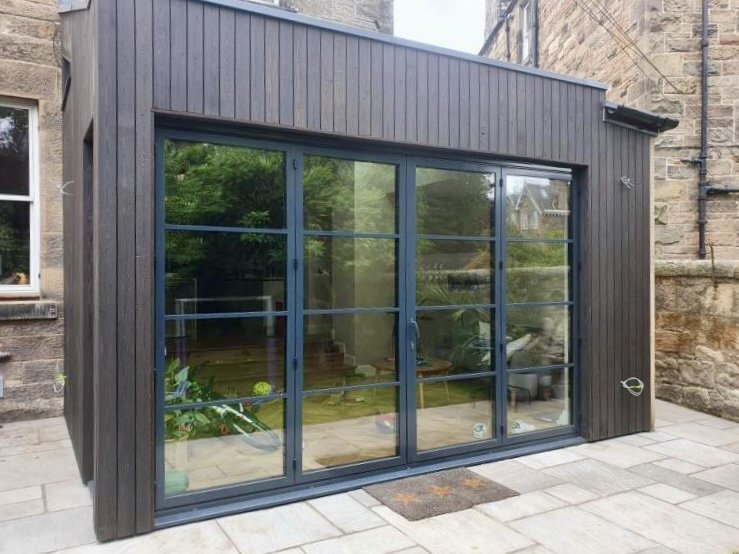
Contemporary house extension and kitchen alterations at Newington, Edinburgh
This project at Queen’s Crescent involved a complete reworking of the ground floor to create a bright, contemporary living space, as well as a bold reconfiguration of the circulation at the heart of the home.
The existing conservatory was removed and replaced with a striking timber-clad rear extension featuring Crittall-style glazing. Internally, the rear rooms were opened up entirely — structural walls removed to form a generous open-plan kitchen and dining area that connects seamlessly to the garden.
To draw more natural light into the centre of the home, we introduced glazed Crittall-style doors to the hallway, improving the sense of flow and brightness throughout the ground floor.
A major element of the project was the redesign of the attic access. We removed the original staircase and inserted a large, double-height stairwell — a complex architectural move that dramatically improved the layout, circulation, and long-term usability of the home.
This was a technically challenging but rewarding transformation, unlocking the full potential of the property and significantly adding to its functionality, character, and value for the client.
Works completed by LA Joinery
Photography by Scott Clark










