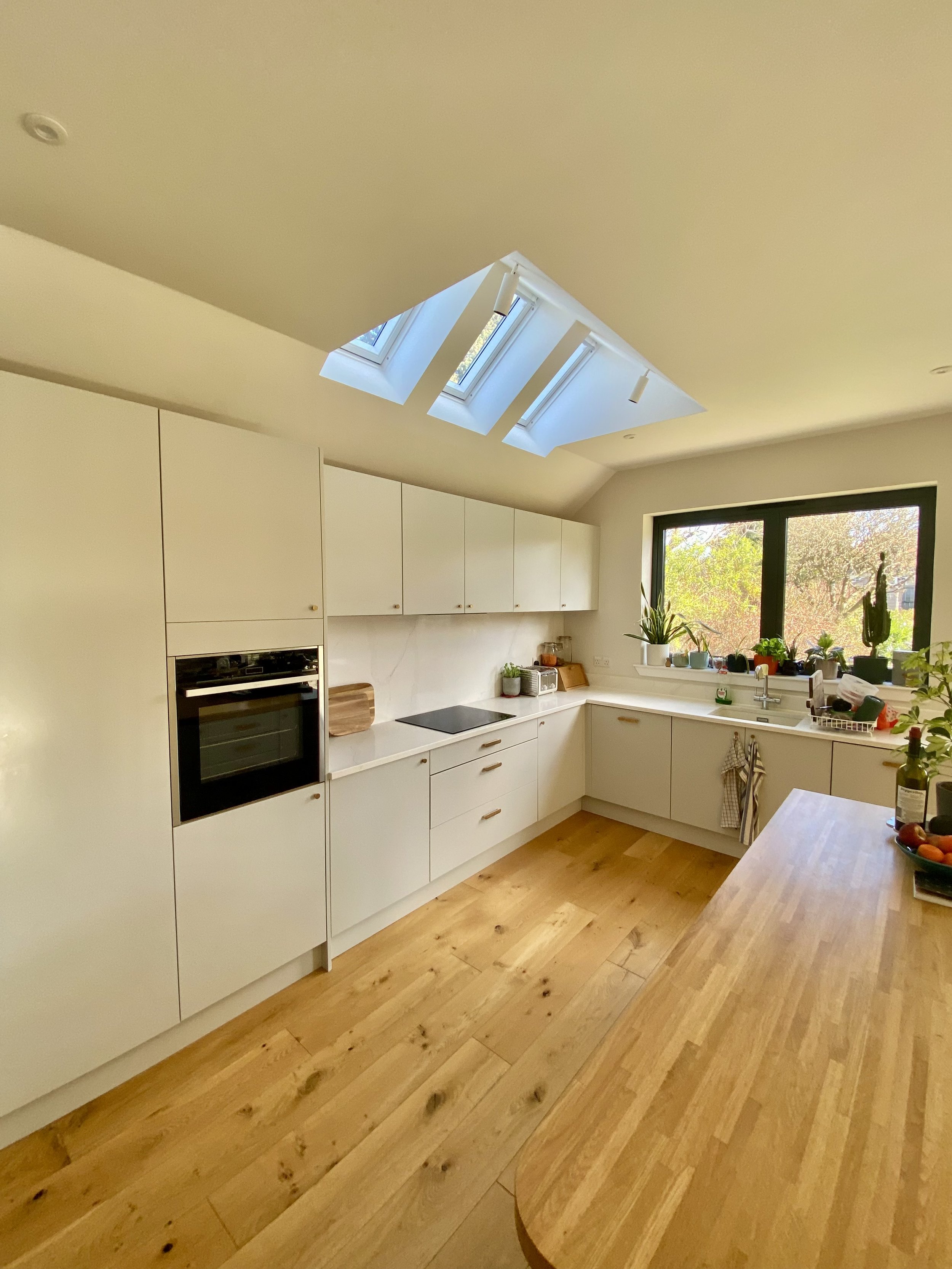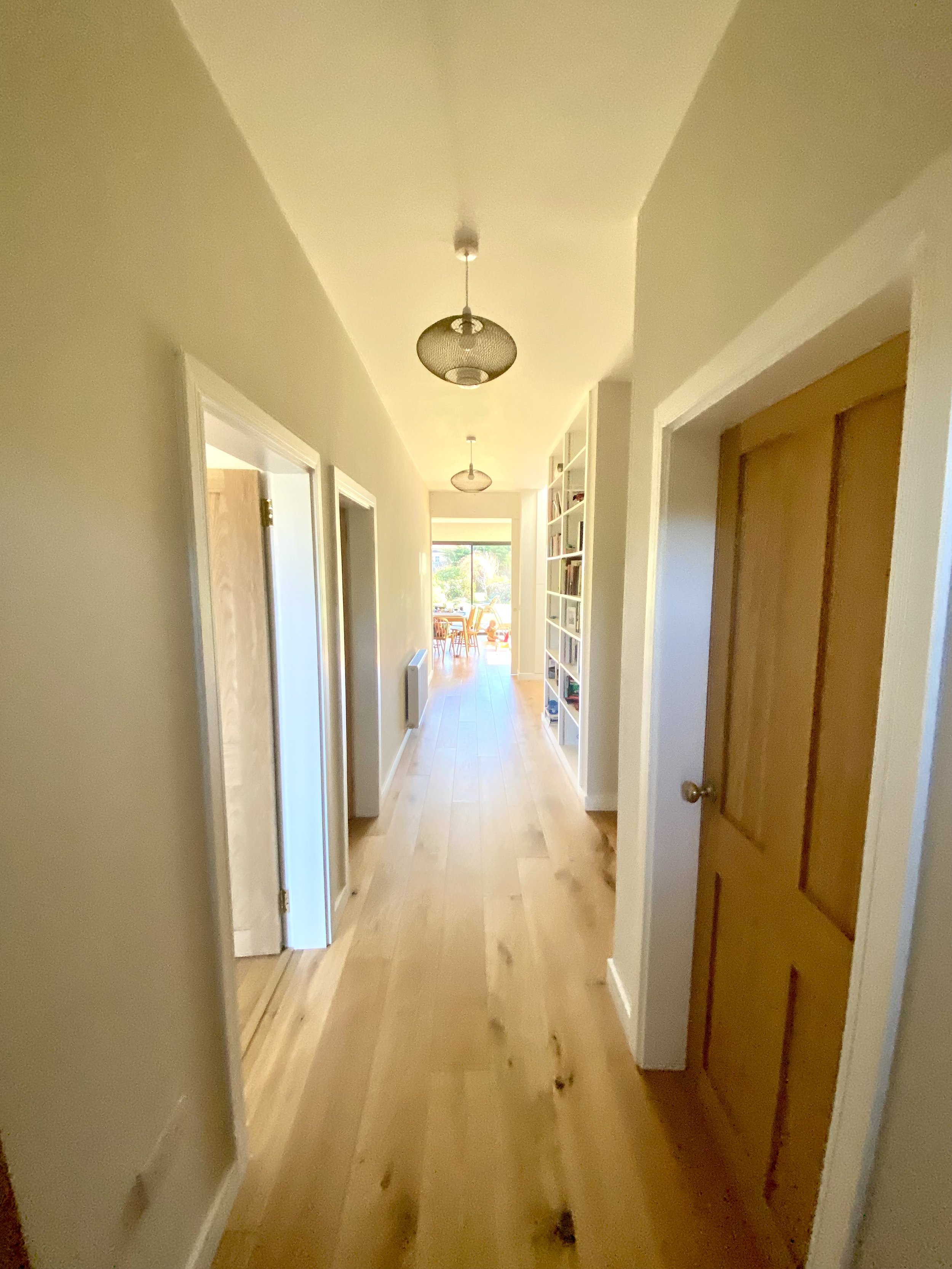
This ambitious project in Greenbank began with a modest two-bedroom bungalow and a client with a clear vision: to create a spacious, light-filled family home. The result is a striking transformation — now a five-bedroom house with multiple bathrooms and a large, open-plan kitchen, living, and dining space.
To deliver this, we retained the front and two side walls of the original property, along with the two front rooms, while completely removing the existing roof. A significant rear extension of approximately five metres allowed us to expand the ground floor layout, while a newly designed roof — with increased pitch angles — unlocked the attic space for three generously sized bedrooms on the upper level.
A key feature of the design is the large rear dormer, which frames spectacular views over the Pentland Hills and includes bifold doors to bring the outdoors in. As with all our projects, the design was driven by the ambition to bring in as much natural light as possible, while remaining sensitive to the overall budget.
This is a thoughtful and practical reinvention of a previously underused structure — now a bright, modern home that meets the needs of contemporary family living.












