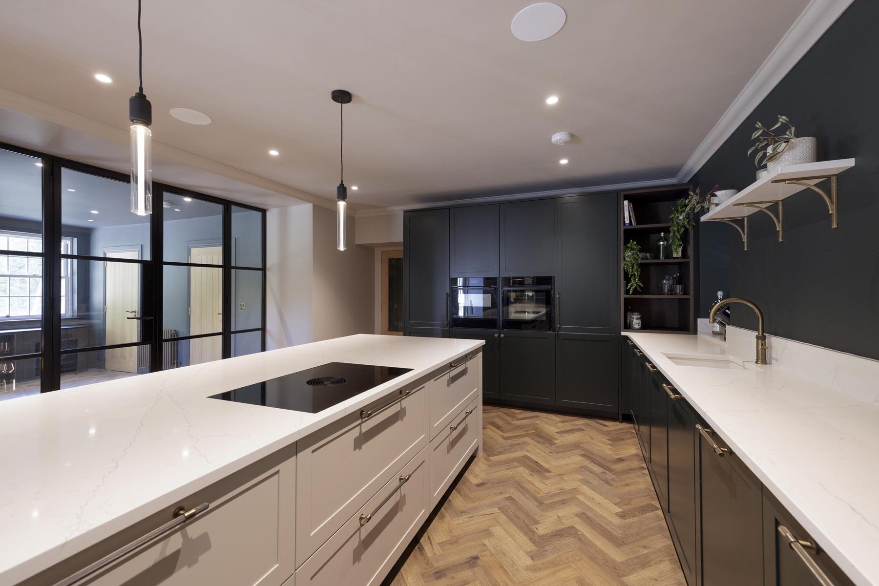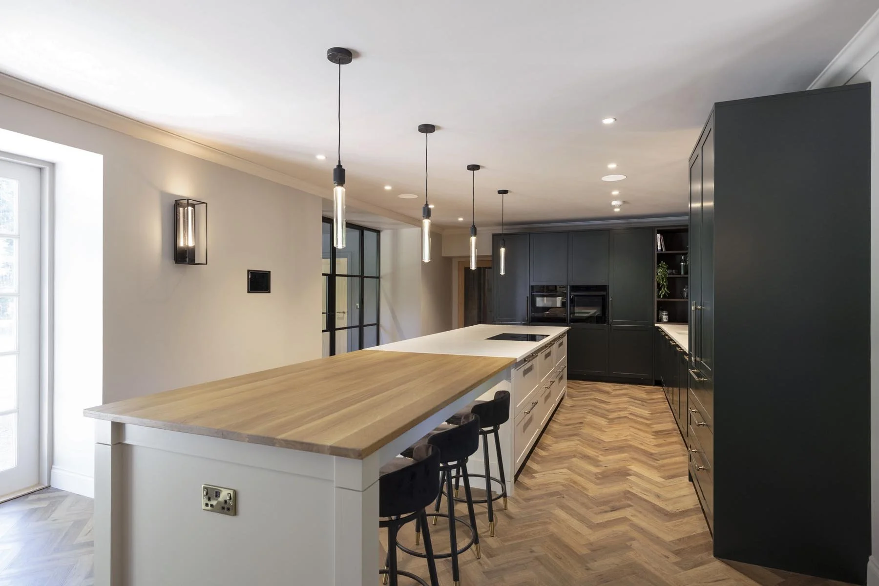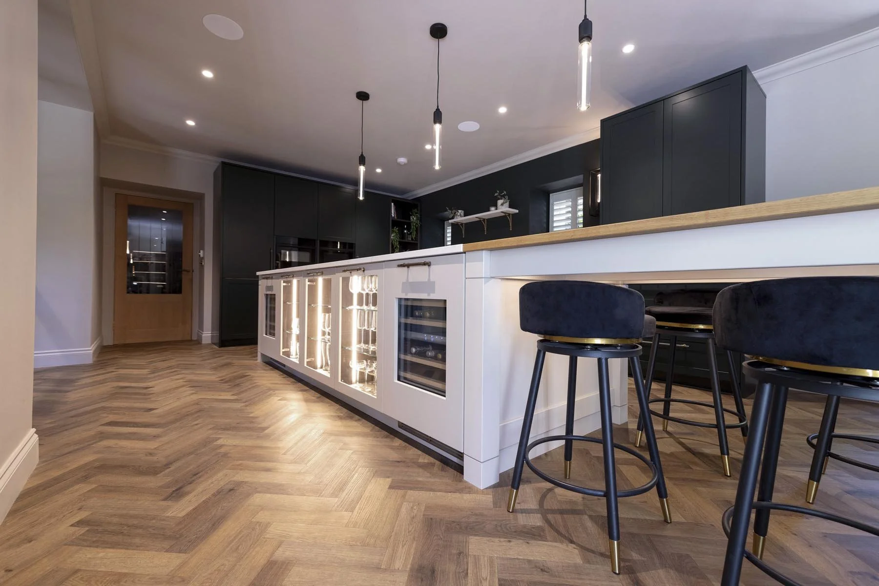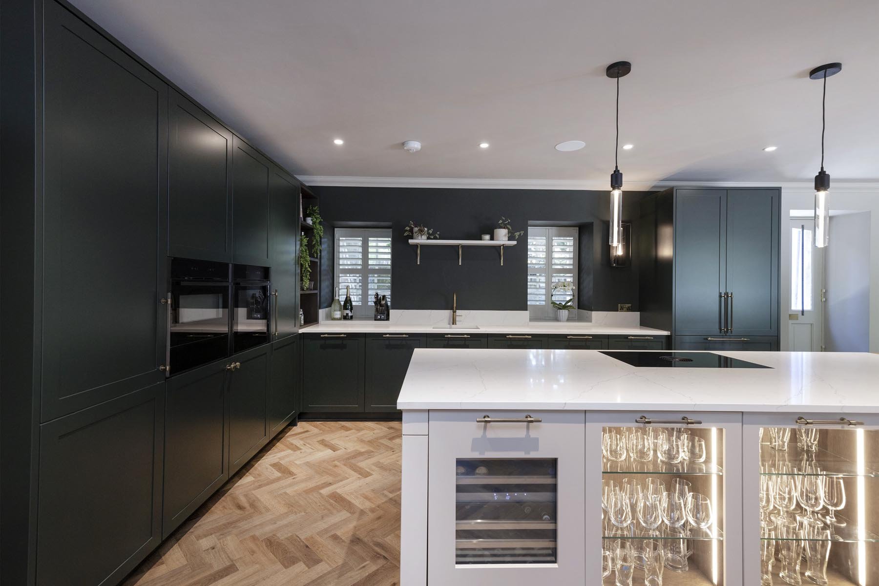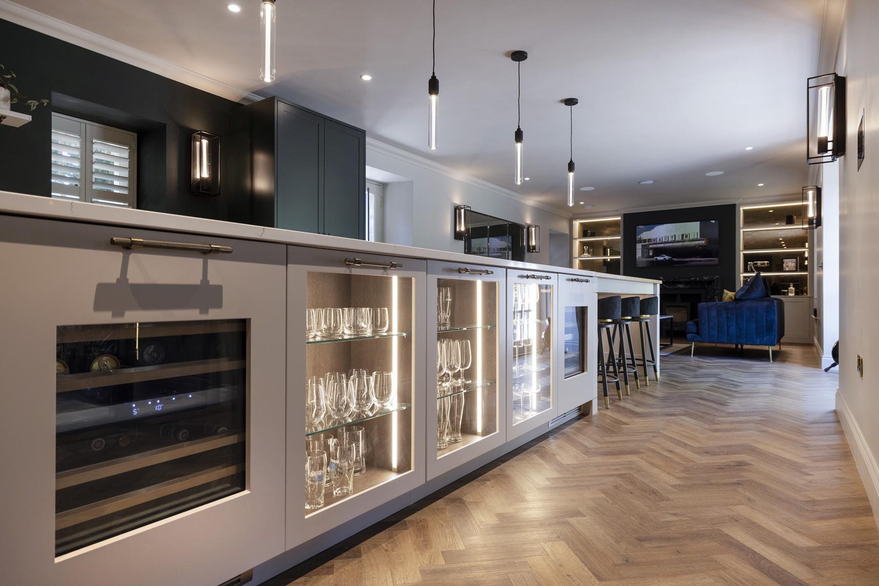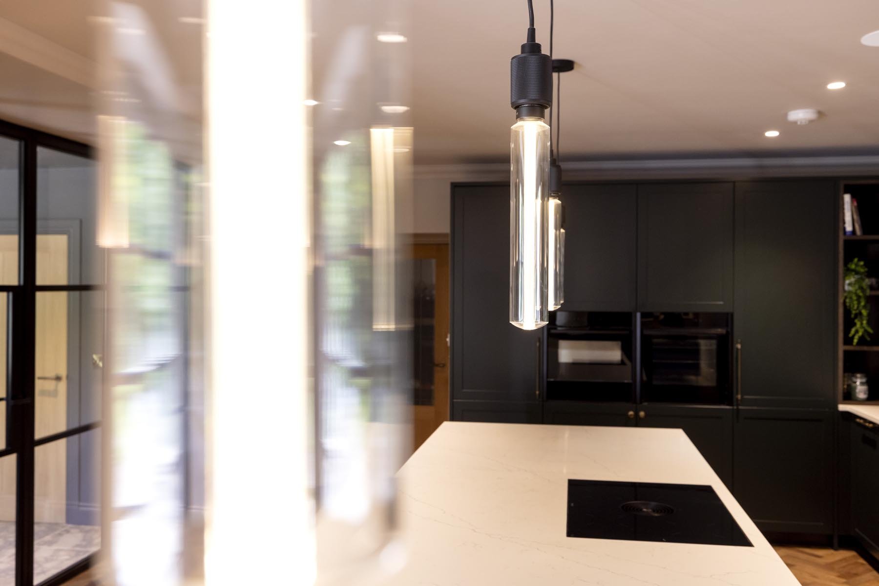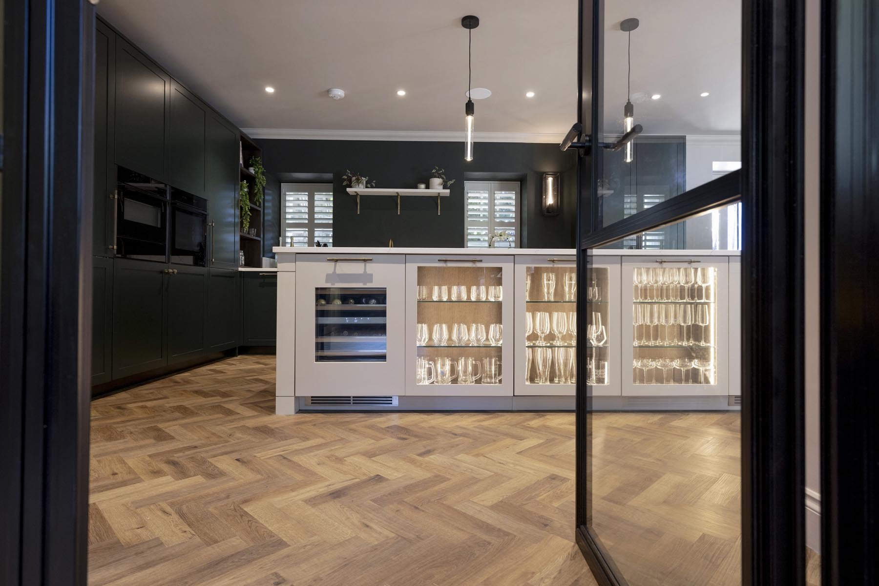
This unique project involves the careful transformation of a historic property dating back to 1680. The first phase of works focused on reconfiguring and upgrading the ground and first floors to meet modern living standards while preserving the building’s character and integrity.
To unlock the potential of the space, we removed the original floor between levels, allowing us to raise ceiling heights and improve the overall proportions throughout. A new insulated concrete slab was installed at ground level, complete with underfloor heating, and all internal walls were upgraded with thermal insulation to enhance comfort and efficiency.
The result is a striking blend of old and new. The ground floor now houses a sleek, contemporary open-plan kitchen, living, and dining space — designed for modern family life, yet grounded in the texture and story of the original building. Upstairs, we created a new master bedroom with en suite, delivering a calm and elegant private retreat.
This marks the completion of phase one. Phases two and three are set to progress throughout 2025, and we look forward to sharing more as this extraordinary renovation continues to unfold.
